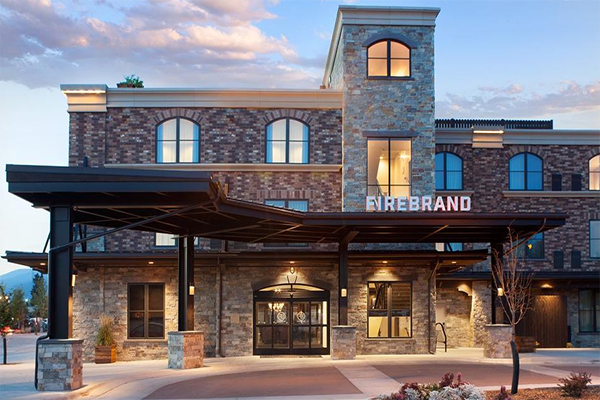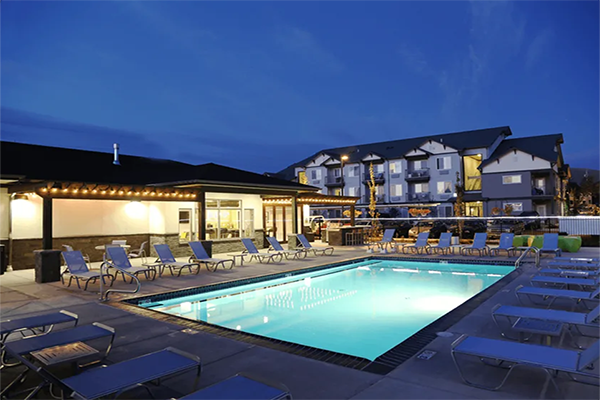case study
talus apartments
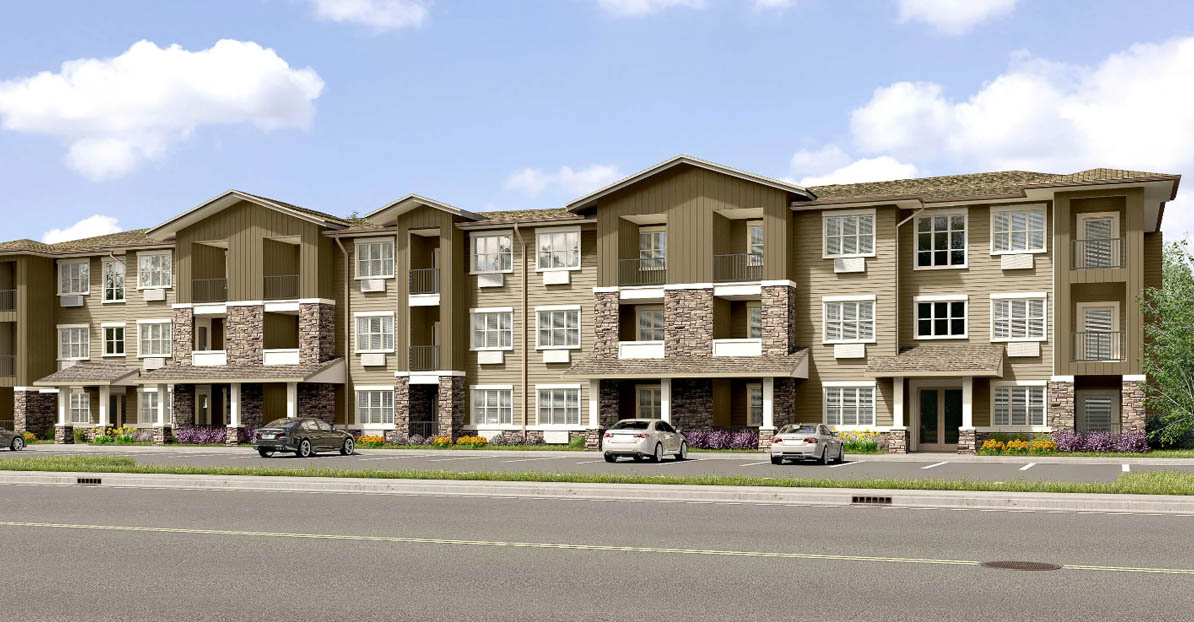
216-Unit Multifamily Project
Total hard construction costs: $15MM
ProjectPro savings = $2.33MM (15%) in final construction hard costs
Project Overview: We coordinated the design, led the value engineering review, helped the Owner to select the general contractor, and coordinated all sub-contractor & supply bids. Talus Apartments is a 216 unit multifamily project located in Great Falls, Montana. It consists of six 3-story buildings covering approximately eight acres. It features studio, one- and two-bedroom apartment homes with a large clubhouse (3,500 sq ft), fitness center and pool.
Unit Amenities: Studio, one- and two-bedroom apartment homes with 9-foot-high ceilings featuring high-quality modern finishes, including full kitchen stainless steel appliance packages with microwaves, garbage disposals and dishwashers, full size washer and dryer, built-in pantries, and balconies.
Community Amenities
- Heated outdoor swimming pool
- Outdoor BBQ and fire pit
- State-of-the-art 4,000 square foot clubhouse
- 24-hour private health club with high caliber fitness equipment
- Theater room
- Business center and conference room
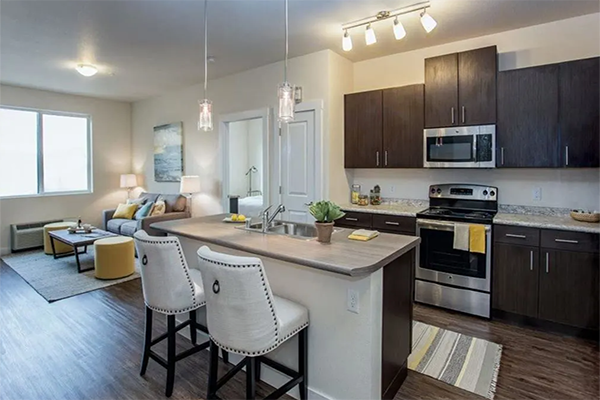
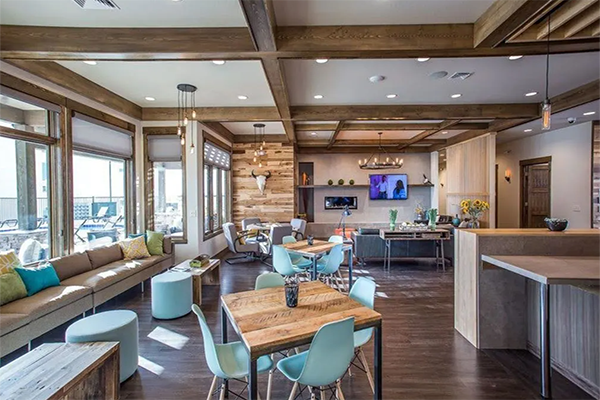
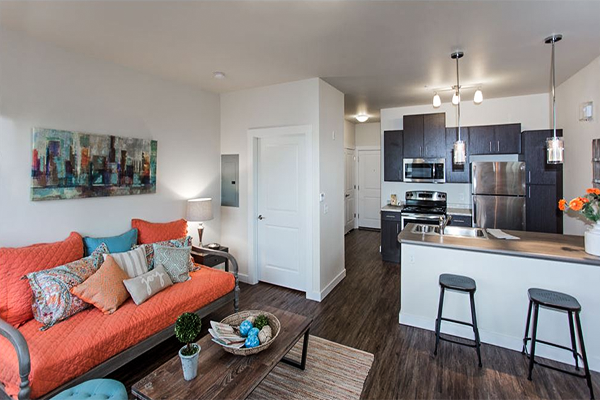
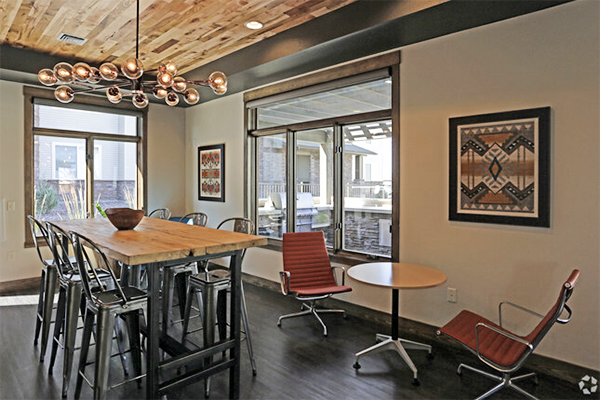
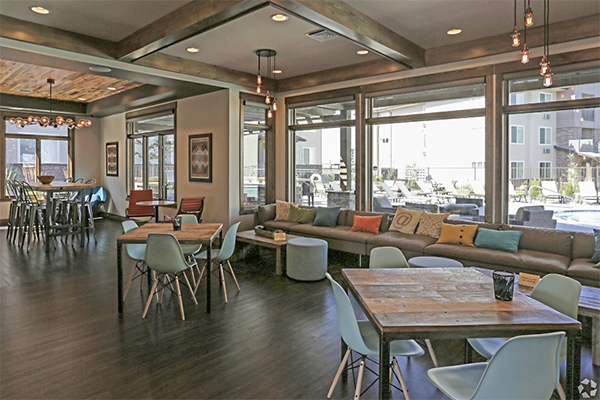
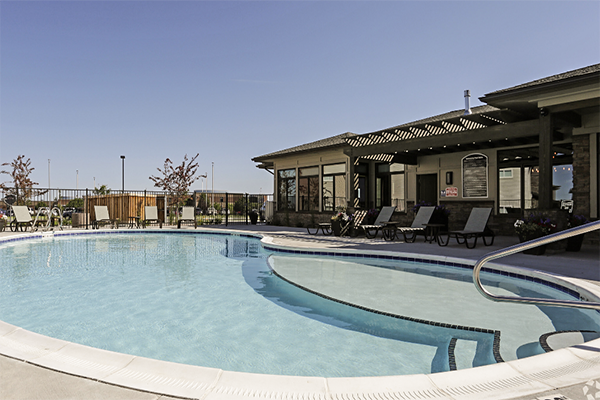
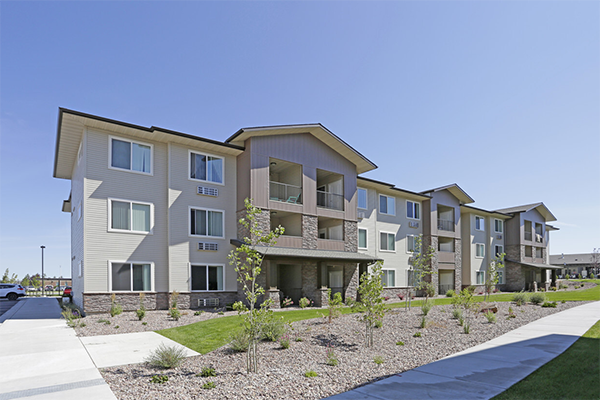
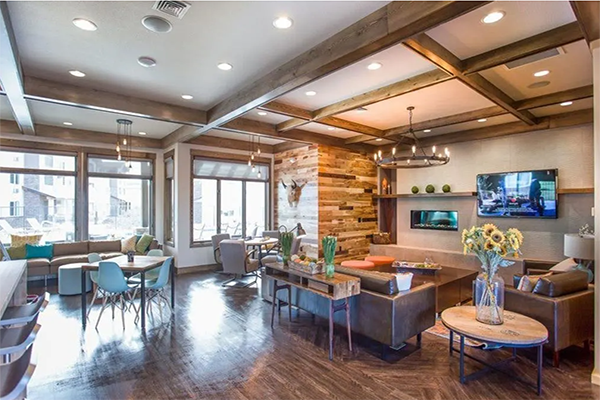
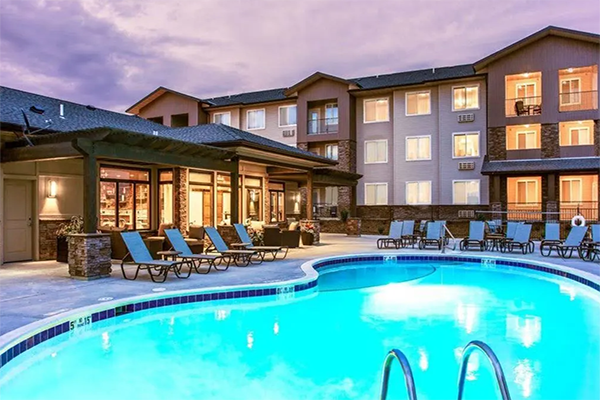
ProjectPro Services:
For this project ProjectPro coordinated the design, led the value engineering review, helped the Owner to select the general contractor, and coordinated all sub-contractor and supply bids.
- Build-Rite Design Services: 3D modeling, value engineering, material take-offs
- ProjectPro Procurement: bid management & negotiation services
- Construction Management: material management, owner’s representative services
Other case studies
